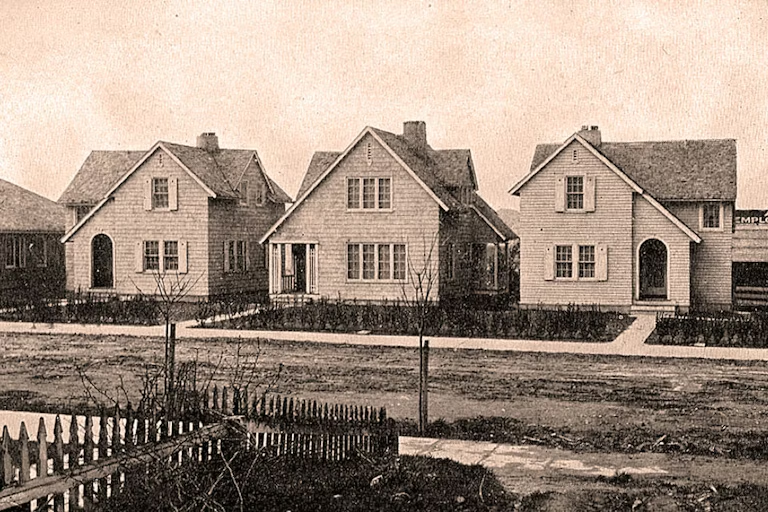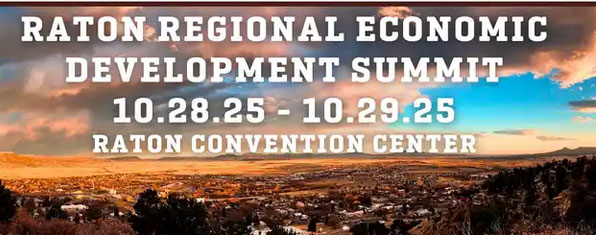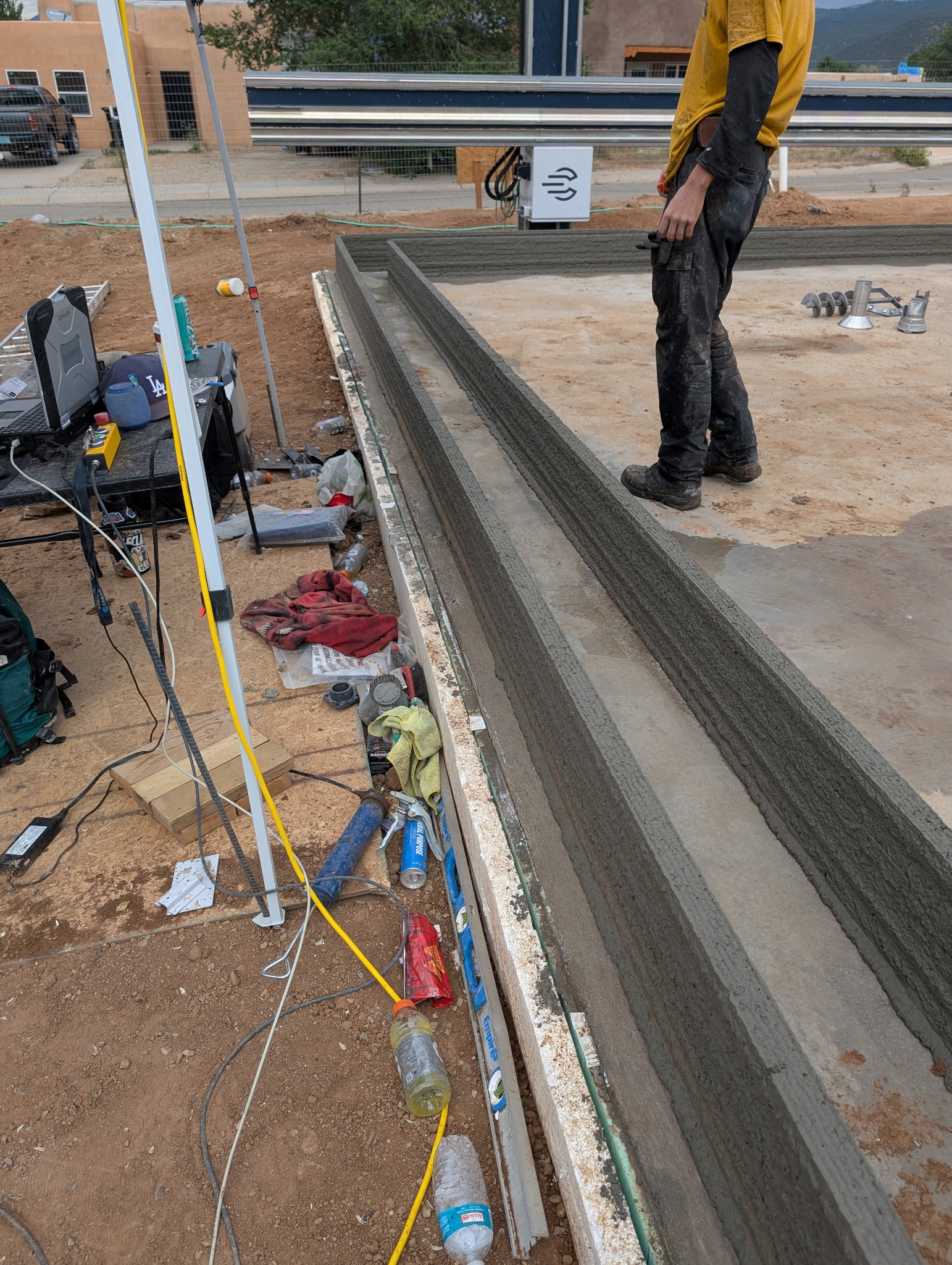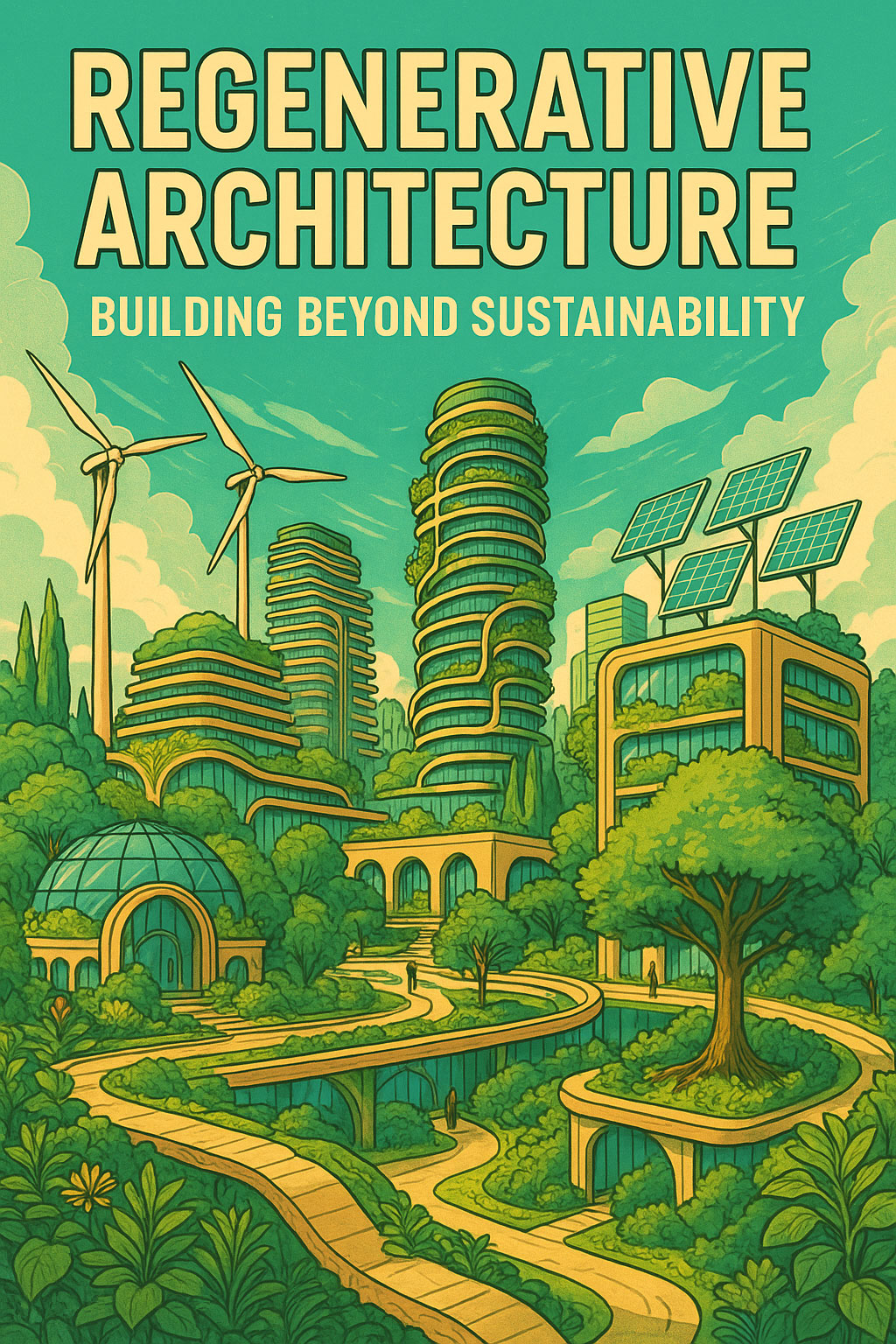Choosing a site on which to locate a new home is not a simple task. Countless factors – natural, man-made, social and economic – must be examined. Where we choose to build and how we build on a site have an impact on the local and global environments, ongoing costs (utility bills, maintenance) and our physical and psychological well-being. With today’s rapid growth, dwindling resources and increasing pollution threats, concern for human and environmental health are causing us to take a closer look at our building practices, starting with the building site. Whether selecting a site or working with an existing site, and whether the site is urban, suburban or rural, there are many aspects that can be examined with respect to how “green”, that is how healthy for people and the planet, the home on that site can potentially be.
Location, Location, Location
Selecting a building site close to work, schools, shopping, etc. will minimize travel distances and time. Short distances, sidewalks, bike paths and bus stops will allow for healthier modes of transportation and the avoidance of excessive costly, polluting automobile trips. A lot in an established neighborhood located close to town is a particularly good choice for many people. This land has already been dedicated to residential development, so more natural land does not have to be destroyed and the costly roads and utilities are already in place.
Avoiding environmentally sensitive areas helps protect some of the features that makes many areas so special – our creeks, lakes, aquifer, tree-covered hills, wildlife, native wildflowers & plants. Flat to moderately sloped sites are preferable to steeply sloped lots, as soil erosion, loss of hillside vegetation and damage to waterways are more difficult to avoid when building on steep slopes.
“Site Repair” is a special approach to selection of a building site that can have economic and aesthetic benefits for the prospective homeowner while restoring the local environment rather than burdening it. This involves choosing a site that has been abused (stripped of vegetation, eroded, invaded by exotic (non-native) vegetation, etc.) for the location of the home. Placement of the new home on the “scarred” area often leaves the more beautiful areas to be looked out upon and enjoyed.
The location of good panoramic view and potential vista creations from the drive in and main entrances should be noted for designing purposes. The setting sun, rising suns in the morning views, or view of the beach, mountains or night views of the cities are the features you may want to look out for and if available they need to be identified.

North Direction – Solar Path
The North directions should be established for the site, as this will help the analysis of the solar path. This will help to study which of the side of the building is heated up and which part of the building need special insulation.
The setting sun during summer is the part that needs treatment (insulation or louvers shading for window). It is necessary to avoid the suns heating sun to fall on the wall as the heat is thermally conducted into the building. Winter setting sun is desirable as the heat gain is necessary to keep the building warm. In fact this is the side where a Trombe wall is placed to keep the building warm during winter.
The solar path is easily studied by using software such as sketch up and Revit Vasari and Rivet’s Ecotect or Design Studio. These soft-wares will help evaluate where sun is setting, but some of these soft wares evaluates the relatively hottest part of the building and even the amount of energy required for a specific model designed. And the solar path with these soft wares combined will help make design decisions.
Design For The Climate, Flora, Fauna & Soils
The chosen building site can greatly affect the comfort and energy efficiency of the home built upon it. A south-facing slope or good southern exposure on a lot which allows for the long sides of the building to face north and south will facilitate the utilization of our prevailing summer breezes and desirable winter solar heat gain. A hot, bare site will require a greater investment in wide overhangs, shading devices such as awnings or trellises, and shade trees to keep utility bills down and comfort levels up.
Examination of a particular site’s unique characteristics is important. The top of a hill may be too windy, drying and exposed to the hot sun. A valley may be too damp, windless, foggy or subject to flooding. Location and type of trees should be evaluated for summer shading assistance, summer breeze channeling or blocking, winter wind blocking, and winter solar heat gain penetration.
A lot that allows for placement of the house on a relatively flat area and in a natural clearing will minimize disruption of the natural vegetation. This will avoid erosion, discourage growth of invasive exotic vegetation, and be less expensive than massive reconstruction. Minimizing disruption of natural drainage patterns is generally less expensive up front and avoids costly maintenance of elaborate constructed drainage systems. When native trees and vegetation must be removed, they can often be replanted elsewhere on or off the site. Respecting existing wildlife trails and habitat will enhance wildlife observation enjoyment.
Sources of renewable energy should be identified, such small streams, geothermal sources or wind energy and potentials for photo voltaic sources of energy.
- A small stream could generate hydro- electricity through out the day.
- Proximity to geo thermal ground can be used as a source for energy for building through out the day.
- The photo voltaic energy is limited to use only when the sun is visible, without clouds in the sky and not available at night.
The topographical features of the site is necessary such as the contours, valleys, slopes, cliffs, the locations of streams, the main roads entrances facade views and other features that may be potentially an advantage to the site. Connections of utilities such as telephone connections points, water supply connections, sewerage connections points and power connections points.
Minimization of Raw Materials
One of the best ways to minimize the use of raw materials is to select a site that already has a home on it, and remodel as necessary. At times it makes sense to move an existing home to a new site. Some sites may offer sources of usable building materials such as wood, stone, clay and sand which, if carefully and thoughtfully considered, can be a sound alternative to importation.
One of the best ways to minimize the amount (and cost) of building materials required is to keep the size of the home reasonable. With thoughtful design a small home can be very comfortable, functional and respectful of privacy. Smaller, more affordable lots should not be overlooked.
Social/Psychological/Functional
How the site “feels” – inviting or forbidding, hot or cool, open or intimate – may affect how much the new homeowners take advantage of outdoor living spaces. Maximum use of patios, decks, natural clearings, or other outdoor rooms can result in the need for less indoor square footage that needs to be constructed then heated and cooled, not to mention the psychological and physical benefits of being outdoors. A prospective building site should be examined for existing tree groupings, landforms or structures that will aid in creating pleasant, usable outdoor spaces. Off site conditions which may affect outdoor livability or indoor living with open windows (such as traffic noise, odors or pollution) should be considered before selecting a site.
Many site selection and home design decisions that are good for the environment also have direct positive benefits on the occupants’ health, well-being and budget. Helping to preserve our environment through more thoughtful site selection and home design is one very important step toward a continued high quality of life.
Wind Direction
The direction of the wind s and the strength of the wind and the season of the winds will help you to understand for the following design considerations.
- Direction of winds can use in the cooling of corridors and courtyards and public spaces.
- Strength of the winds if is beyond 5m/s can be used to generate renewable energy for the clean energy in place of energy from fossil fuels.
- Obstruction to the use of winds sources have to be identified.
The harsh wind during the winter season should be diverted from the building using landscapes or wall, cold wintry winds can conduct the heat away from the building and this will cause the energy bill to escalate.
If the site has poor air quality especially if the site is confronting a busy main road , that eco-green architect would consider ways for the poor air quality to be scrubbed clean so that air quality is maintained. the ecological parts of the site could be maintained for air to be processed. read on why green design can process the air by ionizing the air and removes the dust in the air and remove air pollutants such as the dirty dozens.







Leave A Comment