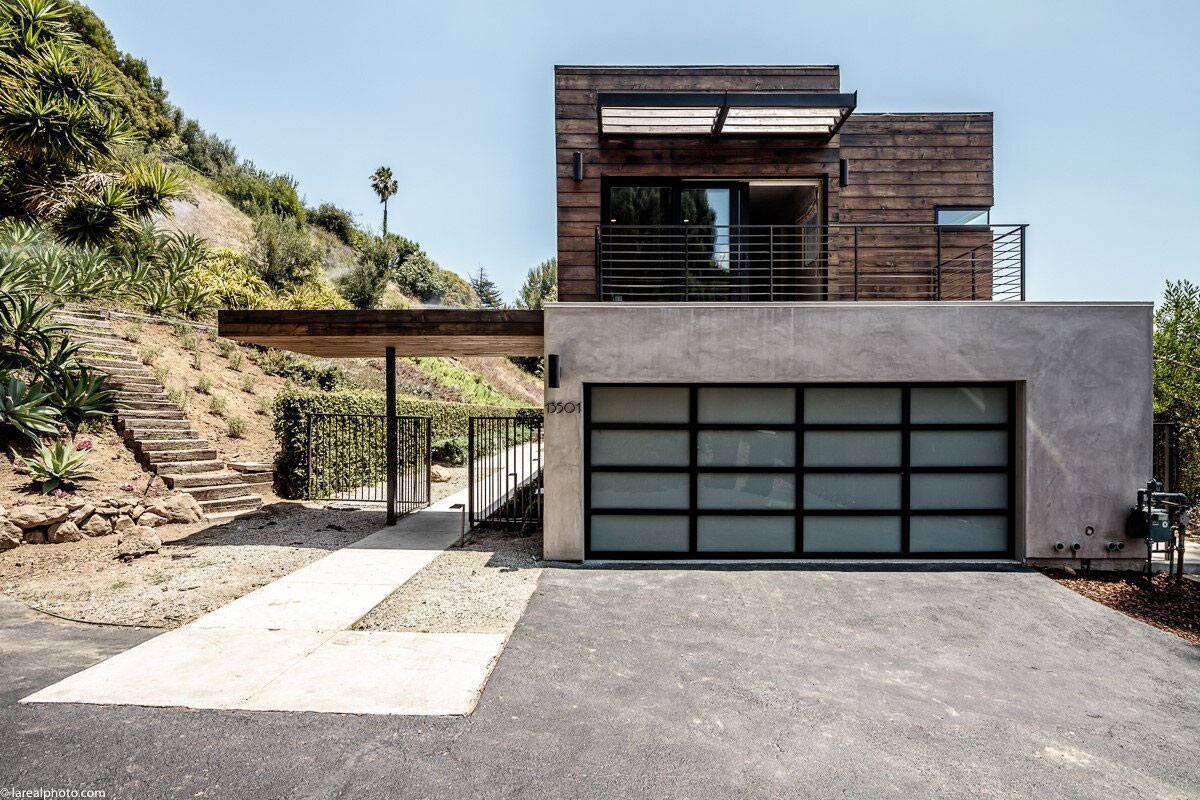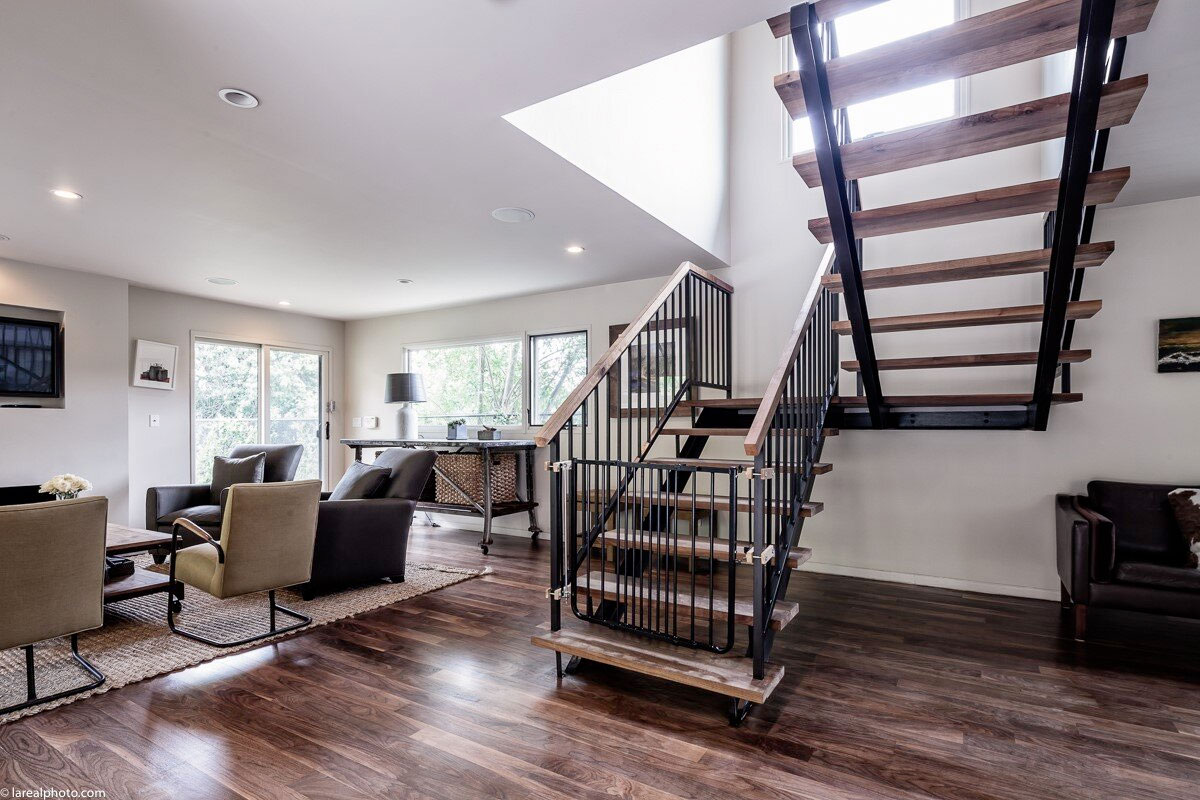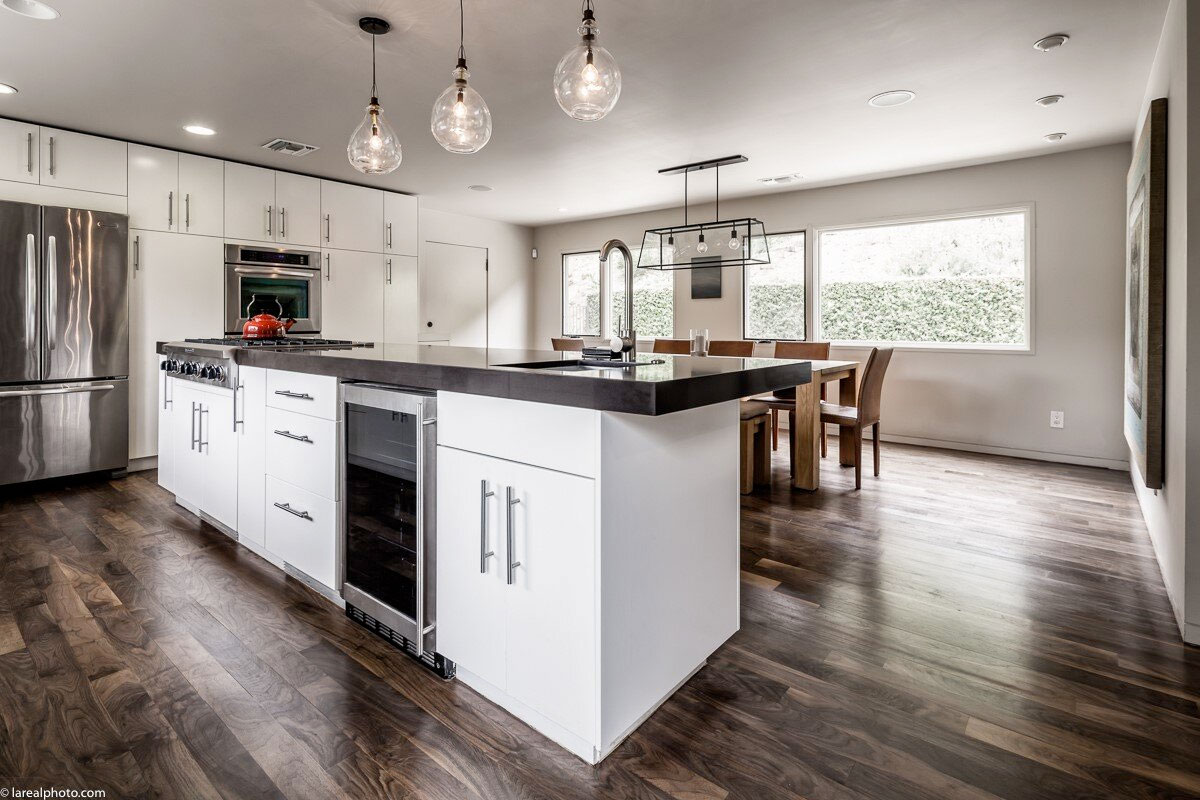Bayliss Remodel
3,000 SF remodel and addition of single family residence. Conceived as a series of stacked volumes, this home blends traditional and contemporary Californian architecture. The wood-paneled upper level helps connect home to the dramatic, sloping hillside. Modern, minimal interiors provide a bright, open space. Clean, open-concept kitchen.
Project Details
Size
3,000 sf. 2bed, 2bath
PROJECT TYPE
Residential
DETAILS
3,000 SF remodel and addition of single family residence.
with Ryder Design.








