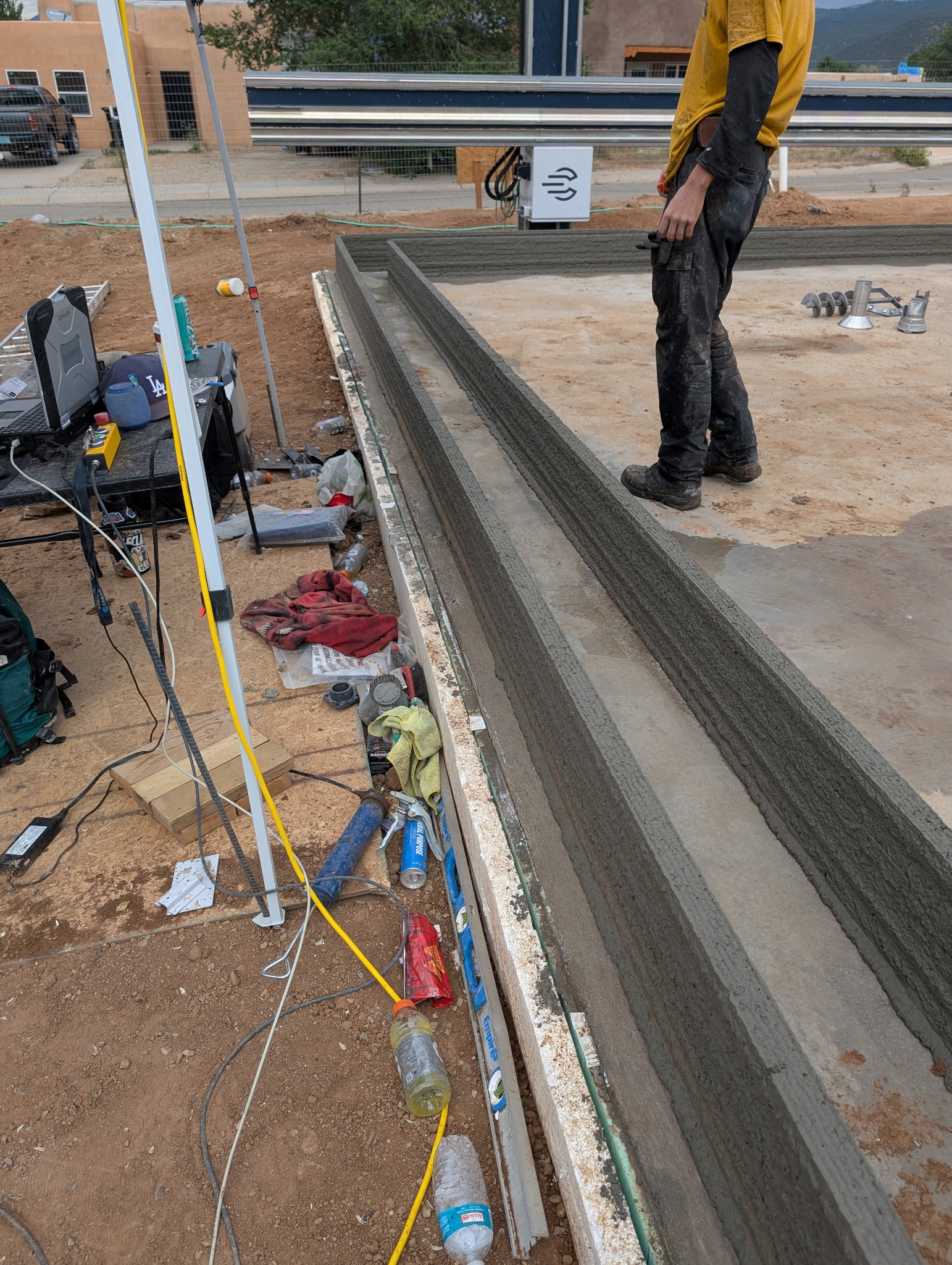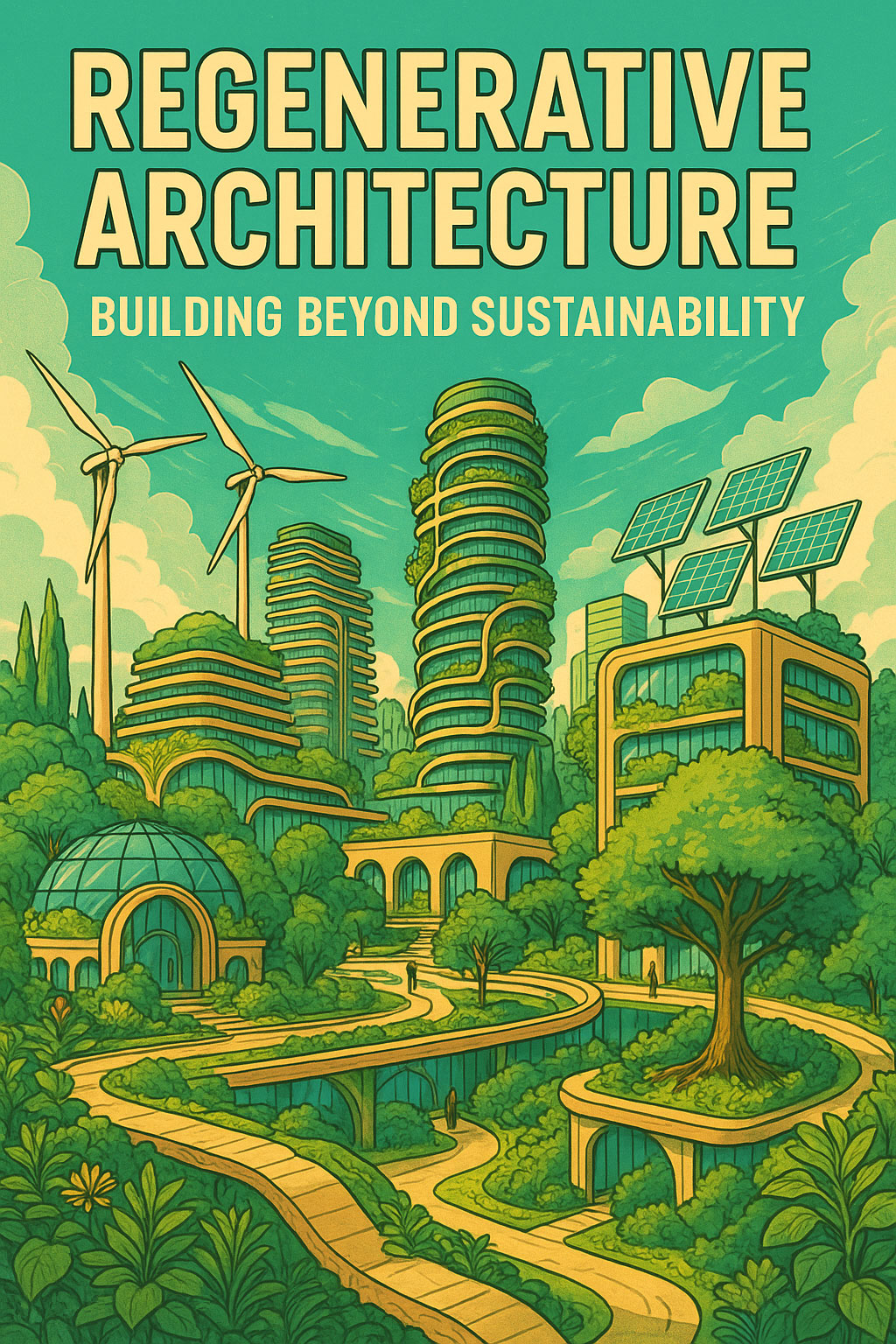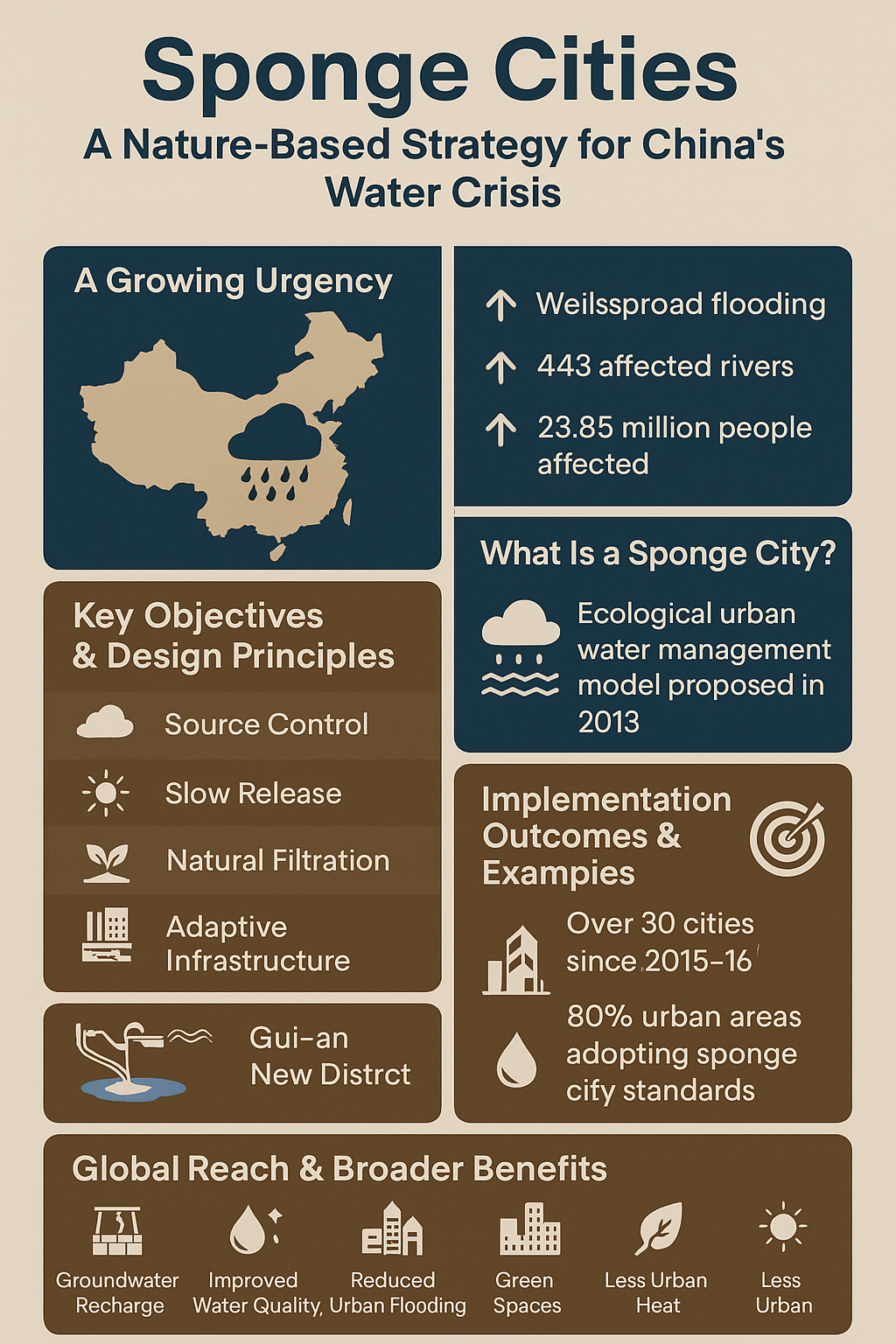A very simple and economical version of the Earthship concept in terms of construction and building.
Pre-designed drawings and partially prefabricated construction packages available.
- It can be adapted to any climate
- It comes in any size
- It comes as a split level for stepping up a hill
- North/south dimensions cannot change but east/west can be as long as you like
- It comes with an open end to the east or the west
- It comes with a garage entering in to the east or west
- Construction drawings aimed at the owner/builder and suitable for obtaining a building permit start at $5,500
Comfortable inside, with no fossil fuels – in any Climate.
Pricing Structure:
Step 1 You need land
Any land will do as Earthships are thermal mass homes first, passive solar homes second.
Your land should face the equator and have a broad east horizon to west horizon view (think solar gain throughout the day, year round).
Join an Earthship Community
Step 2 Buy construction drawings and consultation time
We talk with you via phone and email to determine the best Earthship design to suit your needs. Multiple sets of construction drawings for the building and health officials in your local area. Determine how you will get your Earthship built. Attend an Earthship Build Workshop, learn how to build your own. Then, build your own.
Step 3 Pangea Builders to build your Earthship
Specialists can be made available to guide the project at any level.
First retainer is 25% of project budget.
Secure permits, etc. Begin staging, scheduling, securing materials, etc. to build your Earthship. Earthships generally cost about the same as conventional buildings cost in your area. The main difference is that Earthship come with all of their own systems. Conventional buildings do not and must be “plugged in”.
One of the most recently built Packaged Earthships reports a maximum low temperature of 64 degrees (for a brief time) early in the morning before sunrise after two cloudy days and a minus seventeen degree winter night. This is with no back up heating system what-so-ever. Newer models will expect 68 degrees to be the maximum low in similar conditions. This design has been built in hot wet climates and cold wet climates and has the potential of being slightly “tuned” to deal with a variety of extremes while not changing the basic building.
What is a Biotecture Home?
A Biotecture building is a type of passive solar house that is made of both natural and upcycled materials (such as earth-packed tires). ‘Biotectures’ can be completely off-grid or partially off-grid.
Biotectures can be built in any part of the world, in any climate (with a permit) and still provide electricity, potable water, contained sewage treatment and sustainable food production.
Biotectures are thermal mass homes first, passive solar homes second.
Whatever temperature goes into a Biotecture building, it will hold… and since it is also a Passive Solar House, it is also very tight and interacts only with the sun and the earth for heating and cooling, providing stable comfort year round in any climate. This results in being able to provide a sustainable home on property that may not be situated to the ideal of 13.5 degrees east of south.
Construction and Permit Drawings
Earthship Floor Plans. Pangea Builders are experts at acquiring permits for passive house, earthships and any other type of green building. Included in our services are production of construction and permit set drawings to build your beautiful green building. This includes Earthships and any other type of floor plan layout for off-grid living.
Off-grid floor plans and Custom drawings for Earthships and all other types of floor plans, layouts and custom designs.
Pangea Design | Build can get your permit and build for you anywhere in the USA.
Off-Grid Builders, Earthship Home Designs
Note: We design and build all over the USA and around the world.









Leave A Comment